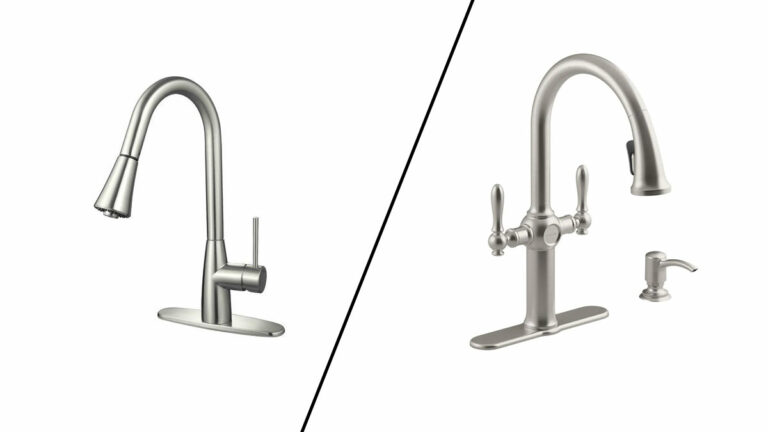How To Measure Kitchen Cabinets
Measuring your kitchen cabinets accurately is crucial for a successful remodel, installation, or purchase. Whether you’re updating your current cabinets, fitting new appliances, or planning a custom design, precise dimensions ensure everything fits perfectly. This guide will walk you through the essential steps and tips to measure kitchen cabinets confidently and avoid costly mistakes.
Understanding The Importance Of Accurate Measurements
Accurate measurements are the foundation of any kitchen project. Without precise data, you risk ordering the wrong cabinet sizes, facing installation challenges, or wasting time and money on remakes. Proper measurements help you optimize space, make sure plumbing or electrical fixtures fit, and ensure your kitchen flows smoothly in both function and design. Taking the time to measure correctly upfront saves headaches down the road and makes your kitchen layout a breeze to visualize and carry out.
Gathering The Right Tools For Measuring Cabinets
Before you start measuring, gather the essential tools to ensure accuracy and efficiency. Here’s what you’ll need:
- Tape Measure: A reliable 25-foot tape measure with clear markings is your primary tool.
- Level: To check for uneven surfaces and ensure cabinets will align properly.
- Notepad and Pencil: For recording your measurements neatly.
- Laser Distance Measurer (Optional): For quick, precise measurements, especially in large or difficult-to-reach areas.
- Step Stool or Ladder: If you’re measuring tall wall or pantry cabinets.
Having these tools handy keeps the process smooth and ensures your numbers are trustworthy.
Step-By-Step Guide To Measuring Kitchen Cabinets
Measuring Wall Cabinets
Start with the wall cabinets since they affect the overall kitchen height and appliance placement:
- Measure the width from one side to the other, including any molding.
- Measure the height from the bottom edge to the top.
- Measure the depth by placing the tape at the wall surface to the cabinet’s front edge.
- Note the location of any obstacles like switches or vents relative to the cabinet.
Measuring Base Cabinets
Base cabinets are critical for countertop installation:
- Measure the width across the front.
- Measure the height from the floor to the top of the cabinet box (excluding countertop thickness).
- Measure the depth from the wall back to the front edge.
Measuring Tall Cabinets And Pantry Units
Tall cabinets can vary greatly: accuracy here affects storage plans:
- Measure the width, height, and depth like the others.
- Take note of any interior shelving or special features that might affect usable space.
Be sure to measure twice for accuracy and write down every dimension clearly.
Tips For Measuring Cabinets With Irregular Shapes Or Corners
Kitchens often have tricky angles that complicate measurements. Here’s how to handle those:
- Use a template or cardboard cut-out to mimic the shape when possible.
- Measure each straight segment separately and the angles between walls.
- For corner cabinets, measure from the corner out along both walls to determine the exact space.
- Use a laser measurer to find diagonal distances, which can help validate your numbers.
Don’t rush these sections, taking detailed notes in complicated zones prevents costly fitting errors later.
Recording And Organizing Your Measurements Effectively
Keeping your measurements organized is just as important as taking them. Try these strategies:
- Use a simple spreadsheet or drawing software to input dimensions alongside photos.
- Label each cabinet clearly with its measured width, height, and depth.
- Create sketches or floor plans reflecting your measurements.
- Store digital copies and backups to avoid losing critical info.
Clear organization simplifies the communication with contractors or cabinet makers and speeds up planning and purchasing decisions.
Common Mistakes To Avoid When Measuring Kitchen Cabinets
Even seasoned renovators make mistakes. Watch out for these common pitfalls:
- Not measuring twice. A second check catches errors.
- Ignoring uneven floors or walls. Level your surfaces to avoid mismatched cabinet heights.
- Forgetting to account for moldings or trim. These can add extra width or height.
- Neglecting to measure inside cabinets. Interior dimensions matter for storage planning.
- Confusing cabinet height with countertop height. They’re not always the same.
Avoiding these traps leads to smoother projects and fewer surprises.
Using Measurements To Plan Your Kitchen Layout And Renovation
Once you have precise measurements, use them to confidently plan your kitchen remodel:
- Input data into kitchen design software or share with your designer for accurate layouts.
- Compare cabinet sizes to appliance specs to ensure seamless integration.
- Visualize countertop space, walkways, and ergonomics before investing.
- Check for compliance with building codes and standards.
Good measurements translate your ideas into reality, help you set realistic budgets, and finalize your renovation timeline efficiently.
Conclusion
Measuring your kitchen cabinets accurately might feel daunting, but with the right tools and steps, you can do it yourself confidently. Accurate measurements help you avoid costly errors and make your kitchen renovation or installation run smoothly. Take your time, stay organized, and use this guide as your go-to resource the next time you tackle your kitchen project. You’ll be amazed at how a little precision sets the stage for a beautiful, functional kitchen.

