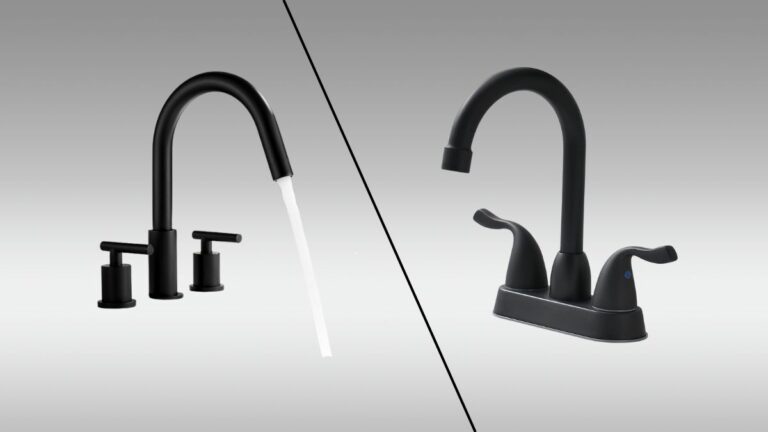How Tall Is a Kitchen Island?
When planning your kitchen remodel or designing a new space, determining the right height for your kitchen island is crucial. It’s not just about aesthetics: the height affects comfort, usability, and how well the island integrates with the rest of your kitchen. Whether you’re prepping meals, dining, or entertaining guests, understanding standard dimensions and customization options helps you make the best choice for your home.
Standard Kitchen Island Heights
Standard kitchen island heights generally fall into three main categories, each catering to different uses and preferences:
Counter Height Islands
The most common kitchen island height is around 36 inches, which matches the standard countertop height. This height is ideal for food prep and cooking tasks since it provides a comfortable working surface for most adults without causing strain.
Bar Height Islands
Bar height islands usually measure around 42 inches tall. This taller height is designed for casual seating and entertaining, mimicking the height of bar tables. Bar stools are typically paired with these islands, making them great for social gatherings or quick meals.
Table Height Islands
At 28 to 30 inches tall, table height islands are the shortest of the three. They work well as occasional dining tables or multi-functional spaces where sitting is the main activity. They can double as a kid-friendly workspace, offering versatility in your kitchen.
Factors Influencing Kitchen Island Height
Choosing the right height depends on several practical considerations that help tailor the island to your lifestyle.
Functionality And Usage Needs
What you plan to do most at your island should guide your choice. For cooking and prep, counter height works best: for seating or casual dining, bar or table height is preferable.
User Height And Comfort
The height should accommodate the average height of the primary users. If you or your family members are taller or shorter than average, adjusting the island height can prevent discomfort or strain during use.
Kitchen Layout And Space Constraints
Limited space might restrict your options. For example, if your kitchen is compact, a lower island might keep sightlines open, whereas a taller island might better define the space in an open floor plan.
Design Styles And Aesthetic Considerations
The kitchen island height also plays a role in overall design and how the space feels.
Matching Kitchen Cabinets And Countertops
To maintain a cohesive look, many designers suggest matching the island height to your existing countertops. This approach creates a seamless visual flow and simplifies material choices.
Integrating Seating Options
If your island doubles as a dining or seating area, coordinating the island height with appropriate seating is key. For bar height islands, use taller stools with footrests: for counter height, standard dining chairs are a better fit.
Customizing Heights For Unique Spaces
Not all kitchens fit standard molds, and your island height can be customized to suit unique needs. You might opt for a split-height island, where one side is counter height for prep work and the other is bar height for casual dining. Customization also helps if accommodating users with disabilities or if your kitchen serves multiple functions beyond the norm.
How To Measure For The Perfect Kitchen Island Height
To measure correctly, start by assessing the height of your other countertops and seating. Use a tape measure to check the current material heights and note your and your family’s elbow height: this is often a good guide for comfort. For seating, measure stool or chair height plus the recommended clearance of 9 to 12 inches between the seat and island surface. Adjust measurements where needed to fit your kitchen’s layout and ergonomic needs.
Tips For Adjusting Island Height During Installation
During installation, keep these tips in mind for a smooth process:
- Confirm your base cabinet height before installing the countertop: adjustments can be made here to tweak overall island height.
- Consider risers or adjustable feet if your flooring isn’t level: this helps avoid an uneven surface.
- Coordinate with seating suppliers to finalize the final island height, ensuring stools or chairs fit perfectly.
- If opting for a multi-level island, ensure transitions between heights are seamless and safe.
Conclusion
Getting your kitchen island height right enhances both the function and flow of your space. By understanding standard heights, your personal needs, and design goals, you can select or customize an island that feels natural and comfortable. Take the time to measure carefully and consider how you’ll use the island daily, this investment pays off in improved kitchen enjoyment and efficiency.


![Why My Single Handle Faucet No Cold Water [Solved]](https://faucetfam.com/wp-content/uploads/2023/02/single-handle-faucet-no-cold-water1-768x432.jpg)